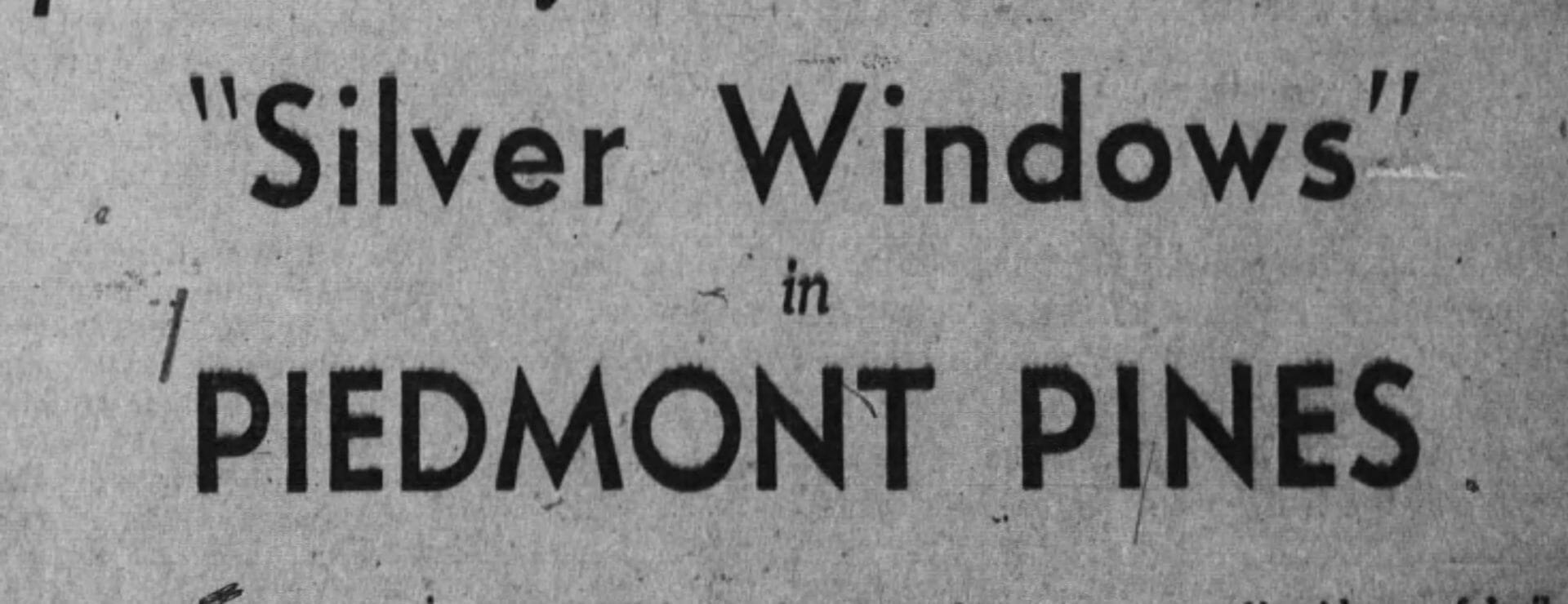
In 1935 Phil Heraty, a local real estate agent and developer, took over the sales of Melrose Highlands.
Colonial Village – 1935
A type of English brick was used on the exterior of a few houses that were built in 1935.




Both the houses are on Greenly Drive, they are side by side at 7765 and 7775.

Heraty to Build 100 Homes – Jan 1940


Cape Cod Colonial – 7776 Sterling Drive
Six generous sized rooms with light-filled upstairs bedrooms. Downstairs has the living room, dinette, and kitchen. Detached Garage. Price $4150.00.


The present-day photo below. I see they made a room out of the garage.



7225 Sterling Drive – 1940



Heraty Homes – Greenly Drive
Forty new -home owners have moved into Melrose Highlands since his organization became the selling agents
said Heraty – Oakland Tribune Sept 08, 1940
said Heraty – Oakland Tribune Sept 08, 1940

New Economy Home at 8108 Greenly Drive – 1940


Building Progress in Melrose Highlands
Below is about 8032 Fontaine Street, which was lost due to the construction of the freeway.


Beautiful Melrose Highlands – 1941
In May of 1941, a furnished “Model Home’ opened in Melrose Highlands at 8033 Fontaine Street.


Built to Order in Melrose Highlands – 1941

A Garden Showplace on Greenly Drive
The home of R.E. Derby on 7757 Greenly Drive was featured in the garden section on the Oakland Tribune in July of 1939.
their principal concern was, what to do with the “mud hole” in the backyard.
R.E Derby – July 16, 1939
R.E Derby – July 16, 1939












































































































































