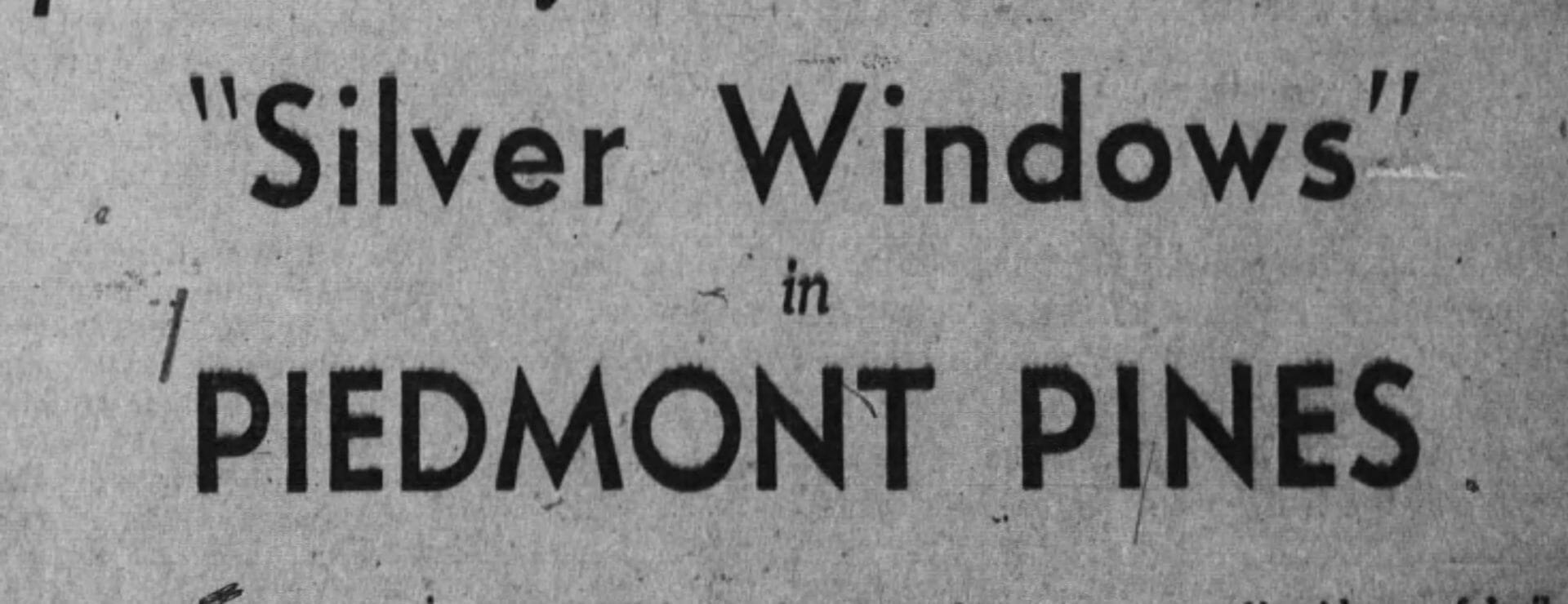Happy New Year!
A bit more history of the display or model homes in the Piedmont Pines neighborhood. There seems to be a lot of information on these homes, and local architects (now famous) designed many.
Spanish View Home – Ascot Lane
“The Spanish View Home is completely equipped with the latest ideas in modern home construction”
Oakland Tribune 1932
The Spanish View Home and the one next to it were designed and built by Thomas Sharman.


Architectural Prize Home – 1933 – Unknown Location
I haven’t been able to locate the address of this house. If you recognize it, please let me know.

The Architectural Prize Display Home was designed by Miller & Warnecke. The design was chosen from among 19 individual plans submitted by 11 different architects during a competition in the spring of 1933.

It opened in December 1933. Thirty-nine hundred and eighty-five visitors walked through the home on its opening day, and by the end of the first two weeks, over Seventy-five hundred people had visited the house.
The home was created with these three principle points:
- Moderate in price -well within the means of the average family.
- It had to fit the site in Piedmont Pine and take full advantage of the contour of the lot, the size of the lot, the view, and the trees.
- It had to set a standard for the future homes to be built in the area.
Miller & Warnecke had this in mind when they designed the home.

There are seven large rooms, including the rumpus room or recreation hall, in the basement. The living room, dining room, and kitchen are on the patio level. The bedrooms are elevated a half story above the living room.

The home was furnished by Breuner’s of Oakland, and L’Hommedieu were the selling agents.











