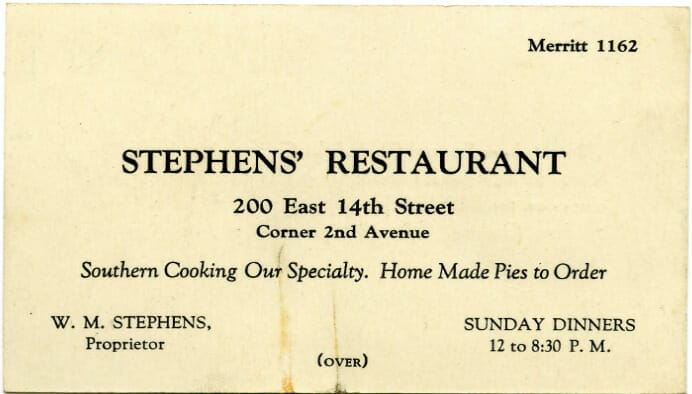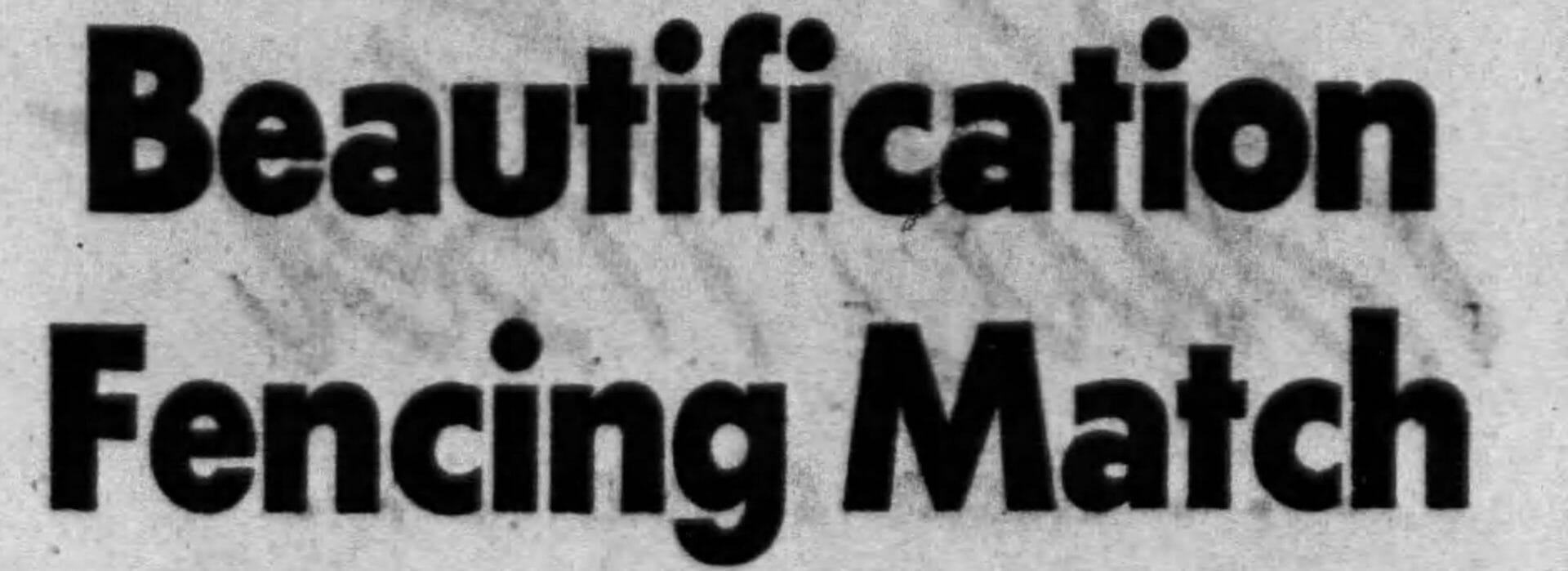I hope to show Then and Now images of Oakland Schools in this series of posts. Along with a bit of the history of each school, I highlight. Some photos are in the form of drawings, postcards, or from the pages of history books.
Note: Piecing together the history of some of the older schools is sometimes tricky. I do this all at home and online — a work in progress for some. I have been updating my posts when I find something new. Let me know of any mistakes or additions.
Updated September 20, 2020
Golden Gate Elementary/Junior High School
Bay Public School was the first school in the Bay School District, now the Golden Gate District. The 2-room schoolhouse was built in about 1875.

glass plate negative
ca. 1890
Gift of Fred L. Klinkner
H77.57.43
In 1885, they added two rooms. In 1892, the school was replaced by a new building.


Gift of Fred L. Klinkner
H76.295.65A

More to come on the transformation from Bay School to Golden Gate School.
New School
Preliminary plans for the second unit of the new Golden Gate Junior High. The plans came a week after the residents of the Golden Gate district complained at a school board meeting that the
“the old school is now so rickety that it is becoming dangerous“
Residents Golden Gate District Dec 1926

The new school building was completed in November of 1928 for $119,232 and had space for 700 students.
A new shop building was added to the school for about $30,000. It was located at 63rd and San Pablo, including auto and machine shops.
The School Today


More Info:
Golden Gate is now the Berkley Maynard Academy, a charter school. The school is named after publishers Thomas L. Berkley and Robert Maynard.
Berkley Maynard Academy – Website
- Golden Gate Too Risky – Oakland Tribune December 14, 1926
- Plans for Junior High Unit Passed – Oakland Tribune December 21, 1926
- Bid for New School – Oakland Tribune August 10, 1927
- Golden Gate to Close – Oakland Tribune June 18, 2005
Herbert Hoover Junior High School
Plans for the new Clawson-Longfellow Junior High School were drawn in 1928. Hoover was the last school built using the 1924 bond issue of $9,600,000.

The school’s cornerstone was laid on March 04, 1929, the same date as President Hoover‘s inauguration as the nation’s 31st president.

Herbert Hoover Junior High School, located at Thirty-third and West Streets, opened on August 12, 1929. The school was formerly known as the Clawson-Longfellow Junior High School.
The Tudor-style building was designed by John L. Easterly, an Oakland architect, and cost $460,000.
The school had a large assembly hall that could seat 1200. At one end, there was a stage that could hold 200 people. There were dressing rooms on each side of the stage. There was also a moving picture booth with the latest equipment.
The administration suite with the principal. Vice-principal and attendance offices. Next on the first floor was a textbook room, library, faculty cafeteria, a student cafeteria, and a quick lunch counter.
On the second and third floors, there were more than 25 classrooms.
Dedication
The official dedication events for the school were held during American Book Week, November 11-17, 1929.

Herbert Hoover Junior High School (1929–1974) is at 3263 West Street.
School Unsafe
In 1972, the School board approved the replacement of three schools. The schools were deemed unsafe in an earthquake.
The schools were Clawson and Durant Elementary and Hoover Jr. High. A new K-4th grade school was built on the Hoover site, and a 5th – 8th at the Durant site.
The school was demolished in 1974 to be replaced with a more earthquake-safe lower school.
The School Today
The school is located at 890 Brockhurst Street, Oakland, CA


- Hoover Elementary School – Website
More Info:
- Oakland Honors New President – Oakland Tribune March 05, 1929
- New School is a Masterpiece – Oakland Tribune September 29, 1929
- The Way It Spozed to Be – Oakland Tribune March 24, 1968
- Board ok’s Replacing 3 Schools – Oakland Tribune July 06, 1972
Longfellow Elementary School
I haven’t had much luck finding any photos of the old Longfellow School.
Longfellow Elementary School was opened in 1907 and was located at 39th and Market Street.
In March of 1907, a couple of the school board members questioned the name of Longfellow for the school. One thought it was too close to the Berkeley school with the same name. The other questioned the school, being named after a dead poet who never did anything for the city. The name stayed with only one dissent.

New School
In 1957, plans were drawn up by the firm of Alexander and Mackenzie. The plans call for 16 classrooms, a kindergarten, a library, a special education room, a multipurpose room, and administrative offices for $ 623,600.
The new Longfellow Elementary School was formally dedicated in November of 1959. The new school replaced the multi-storied building built after the 1906 earthquake. It Cost $595,000.
Just Say No to Drugs!
First Lady Nancy Reagan met with a group of elementary school students and their parents Wednesday to discuss ways to fight drug abuse, one of the biggest problems facing the city of Oakland. UPI – July 1984
Today

Today, the Oakland Military Institute is using the Longfellow School site.
Oakland Military Institute – website
Located at 3877 Lusk Street
More Info:
- New Building Considered – Oakland Tribune April 14, 1907
- Naming a School – Oakland Tribune March 19, 1907
- Plans for New School Drawn Up – Oakland Tribune October 17, 1957
- Bids to Demolish 3-story School Building – Oakland Tribune January 23, 1959
- Longfellow Dedicated – Oakland Tribune November 22, 1959
Lowell Junior High School
Lowell Junior High, which most people will remember, opened in January 1928.

The new building cost between $288,000 and $ 320,000 (depending on what I read). The building is fronted on Myrtle Street at 14th Street.
- Groundbreaking – 1927
- Cornerstone laid – 1927
- Dedicated Jan 1928
Howard Schroder noted Oakland architect designed the school.
Name Change

Before Lowell’s opening in 1928, the school was called Market Street Junior High.


In 1937, the old McCymonds High School was abandoned, the students joined Lowell, and then it was known as Lowell-McClymonds. A year later, the name changed to McClymonds-Lowell. The Lowell students were moved to Prescot Junior High in 1938.

When the new McClymonds High opened on Myrtle Street, it again became Lowell Junior High School.
Historic Site
The new building replaced an old historic wood-framed building that had the distinction of being the “most named” school.

Earthquake – 1955


The building was damaged during an earthquake on October 23, 1955.


The formal dedication for the new Lowell Junior High was in November 1959.

The new school was located at 1330 Filbert Street, cost about $1,656,083, and was designed by Warnecke and Warnecke.
The new building had 18 general classrooms, five for Special Ed, three Art rooms, and three homemaking rooms.
More Info:
- New Lowell Junior High – Oakland Tribune August 14, 1927
- Lowell Jr. High is Closed by Quake – Oakland Tribune October 29, 1955
- School Evacuated – Oakland Tribune October 30, 1955
- Lowell a Hazard – Oakland Tribune October 30, 1955
Peralta School

Photo by Cheney Photo Advertising Circa 1919



Peralta Today

- Peralta School – Website
More Info
- Want School Improved – Oakland Tribune October 03, 1914
- Symon Brothers Wrecking Old School – Oakland Tribune June 22, 1922
- Peralta School To Open – Oakland Tribune May 19, 1922
- Fire-damaged Peralta Elementary – Eastbay Times March 28, 2007








































































































































































































